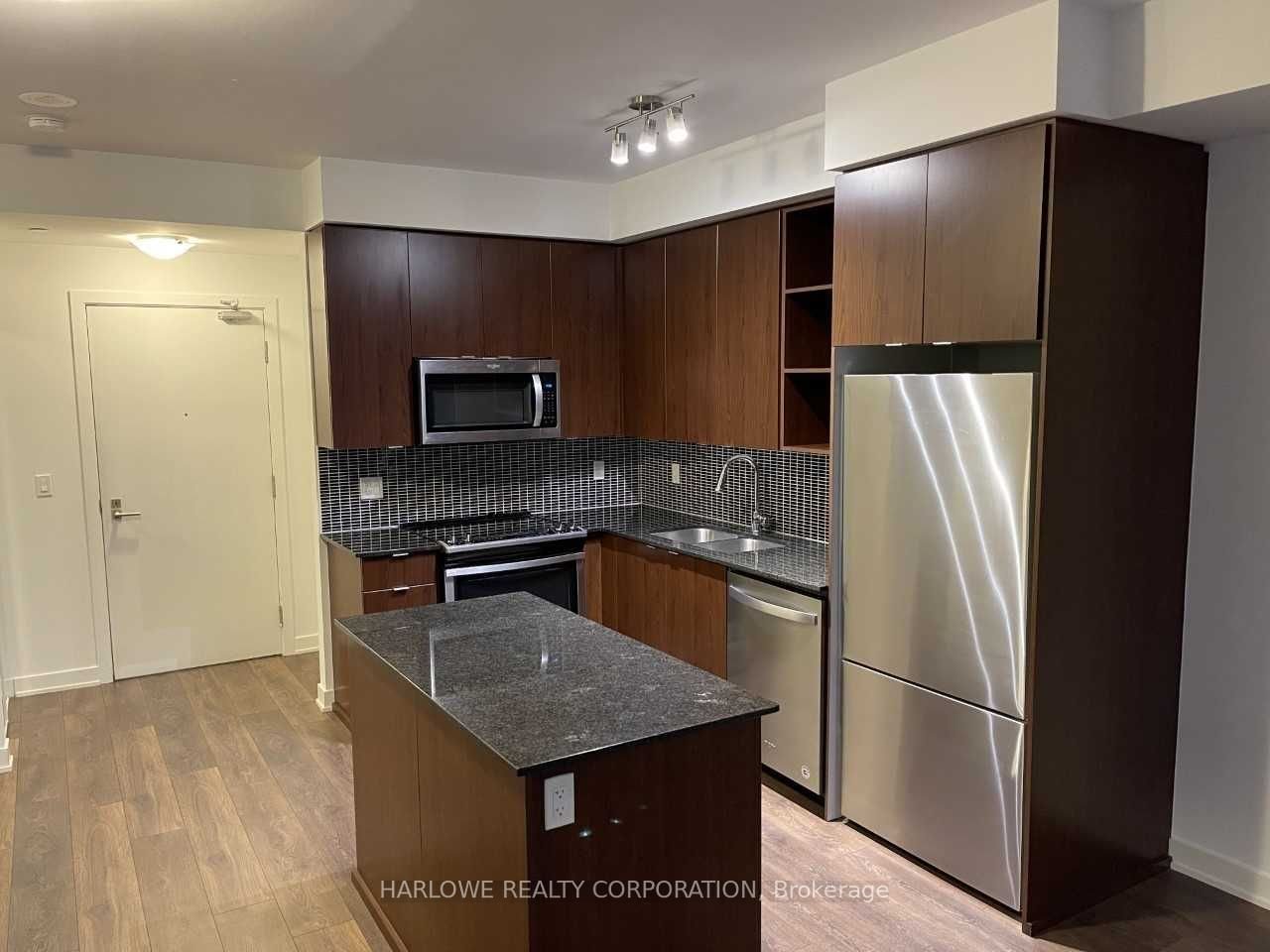$3,200 / Month
$*,*** / Month
2+1-Bed
2-Bath
900-999 Sq. ft
Listed on 4/15/24
Listed by HARLOWE REALTY CORPORATION
Welcome Home To Downtown Erin Mills. Well Situated In Proximity To Schools, Parks, Public Transits, Highways, Shopping And Much More. This Unit Features 2 Bedrooms, 2 Bath, Lg Balcony, Plus Den, Parking And Bicycle Storage Unit. An Abundance Of Natural Light With Floor To Ceiling Windows And North Exposure, Exceptionally Luxurious Finishes - Not To Be Missed.
Unit Features 9" Smooth Ceilings, Wide Plank Laminate Flooring Throughout, S/S Fridge, Stove, B/I Dishwasher, B/I Microwave, Stone Countertop, Stacked Front Load Washer And Dryer, Quartz Window Sills, Floor Tiles In Bathroom.
To view this property's sale price history please sign in or register
| List Date | List Price | Last Status | Sold Date | Sold Price | Days on Market |
|---|---|---|---|---|---|
| XXX | XXX | XXX | XXX | XXX | XXX |
| XXX | XXX | XXX | XXX | XXX | XXX |
Rental history for 1009-4655 Glen Erin Drive
W8235708
Condo Apt, Apartment
900-999
5+1
2+1
2
1
Underground
1
Owned
0-5
Central Air
N
Concrete
N
Forced Air
N
Open
Y
PSCC
1055
N
None
Restrict
Crossbridge Condominium Services
10
Y
Y
Y
Concierge, Exercise Room, Games Room, Gym, Indoor Pool
